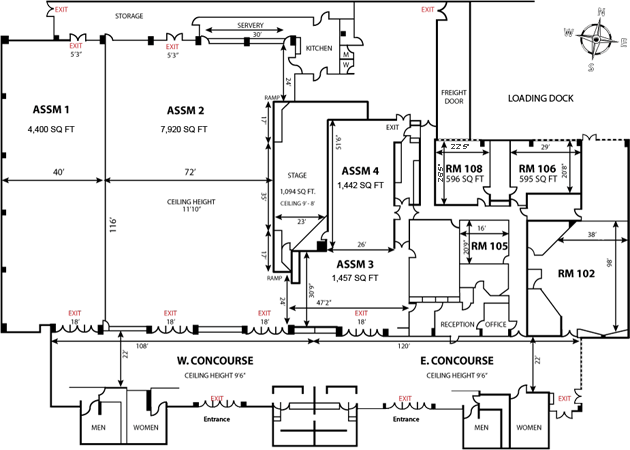Room Layouts / Floor Plans
Whether your event is large or small, we have the perfect room for you!
The Grand Ballroom can accommodate banquets for up to 800 guests, classroom seating for 500 or theater style seating for 1100. This 13,000 square foot room features beautiful wood flooring, a concession area, a platform stage with ramps and a quality sound system. Our two smaller assembly rooms, adjacent to the Grand Ballroom, can add an extra 3,000 square feet of seating or standing room or be utilized for your food service lines.
The Brazos Center will arrange your tables and seating as you specify.

 |
 |
 |
||
 |
 |
 |
